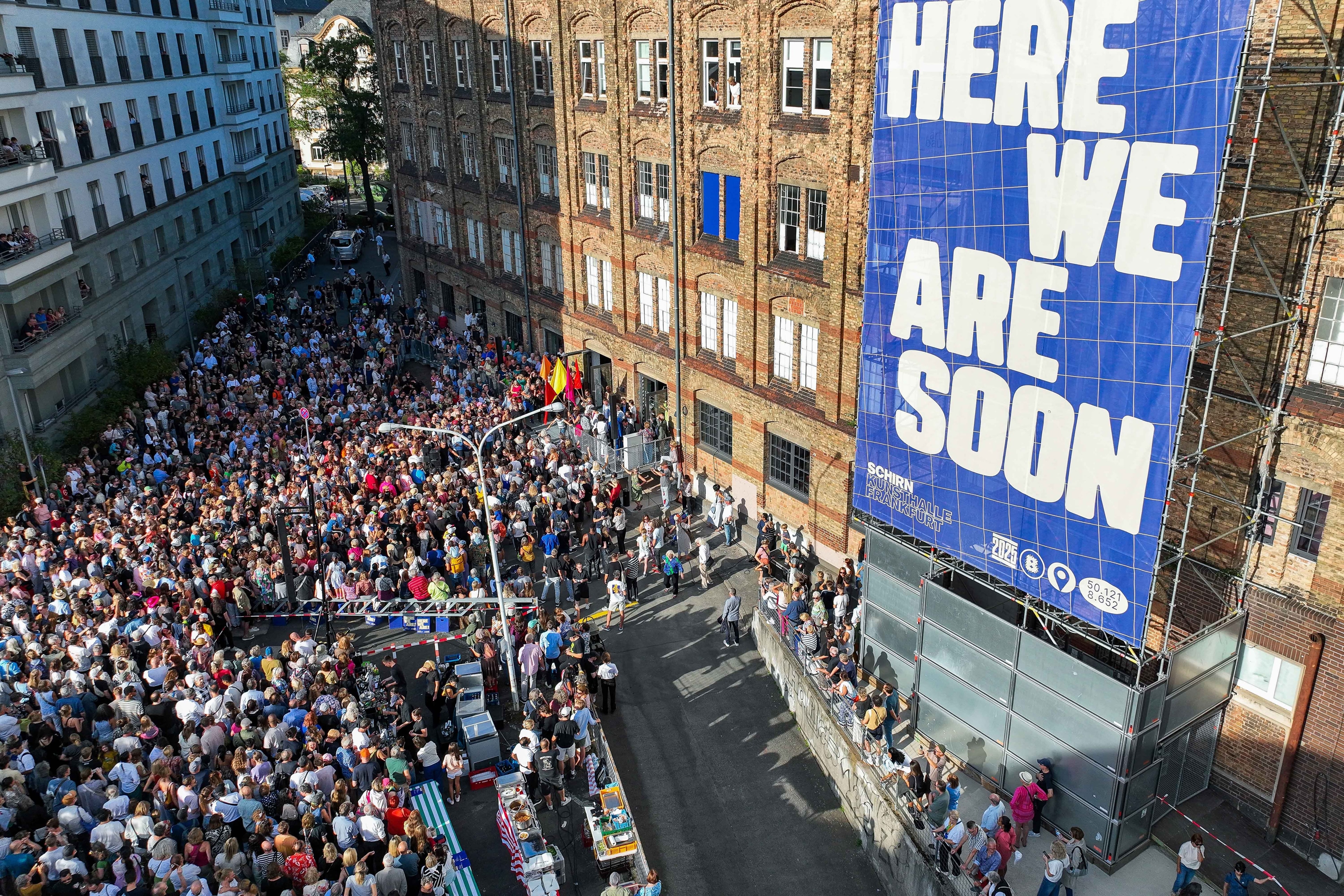 ©Schirn Kunsthalle Frankfurt 2025, Foto: De-Da Productions
©Schirn Kunsthalle Frankfurt 2025, Foto: De-Da ProductionsInterimsstandort Bockenheim
Schirn Kunsthalle Frankfurt
During the renovation of its main building at the Römer, the Schirn is presenting an international exhibition program in the former Dondorf Druckerei. The building has been spatially adapted for the Schirn. The concept for the foyer, courtyard, and access routes was developed by raumlabor berlin.
The temporary relocation of the Schirn to the former Dondorf Druckerei involved conversion measures affecting, among other things, the foyer, the outdoor areas, and the access routes. On the ground floor of the main building, an open, multifunctional foyer has been created, which can be flexibly adapted using roller shutters. It includes the STUDIO for educational programs and events, as well as the CAFÉ B and lounge areas for visitors. A dedicated space has been created for the MINISCHIRN, which has been adapted to the new location. In the outdoor area, an attractive PATIO has been enhanced with a new staircase and a terrace connected to the café.
The Schirn sees itself as an open institution for everyone—a place for discussion and exchange. The collaboration with raumlabor berlin, who designed both the ground floor and the outdoor spaces, ensures a concept that emphasizes democratic values and community interaction. The interior—with its (mobile) event and workshop areas and the café—as well as the design of the exterior spaces support long-term usability and offer a diverse, sustainable range of activities.